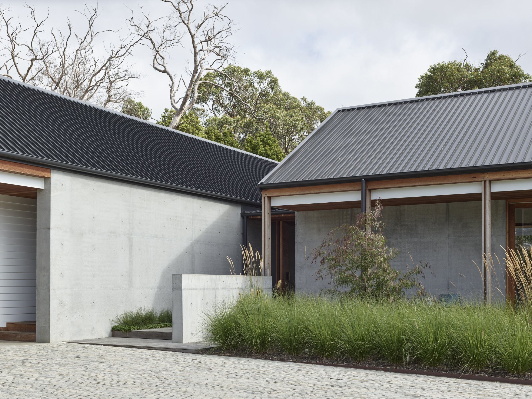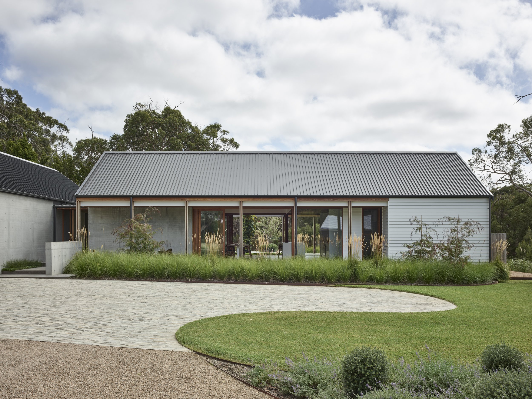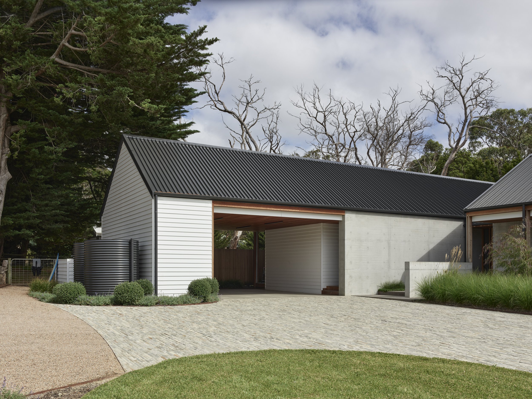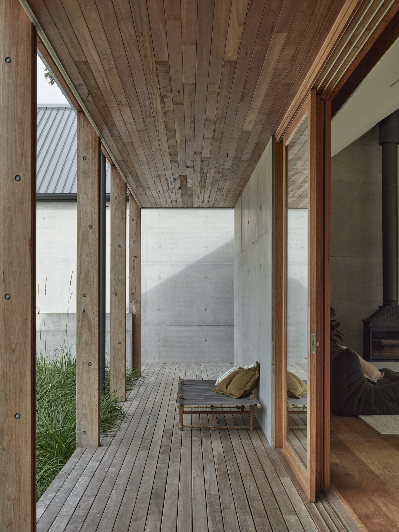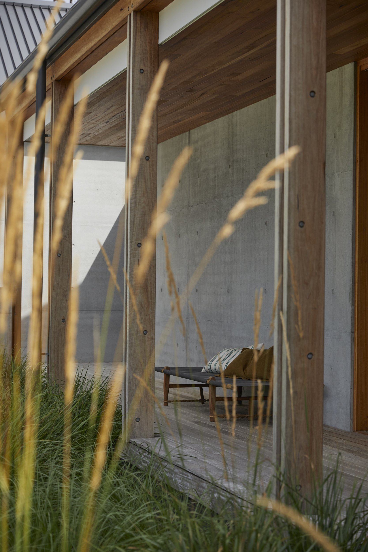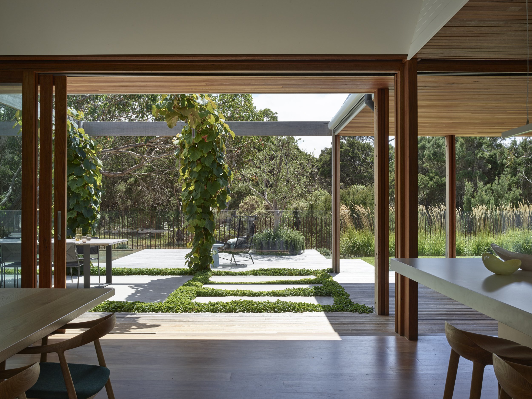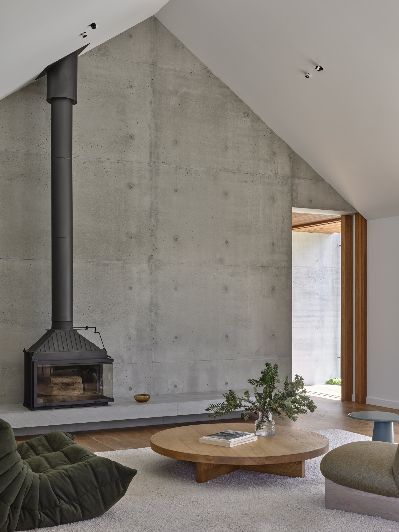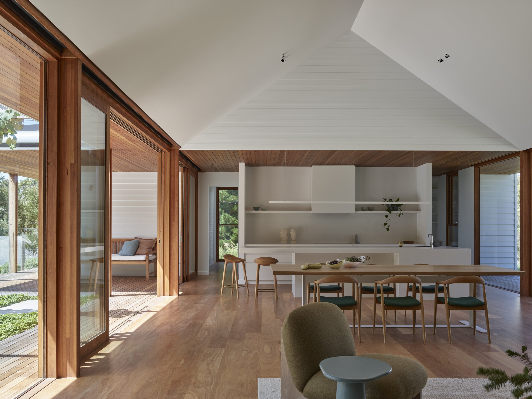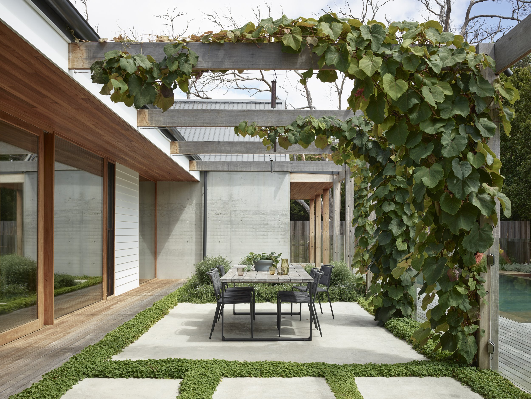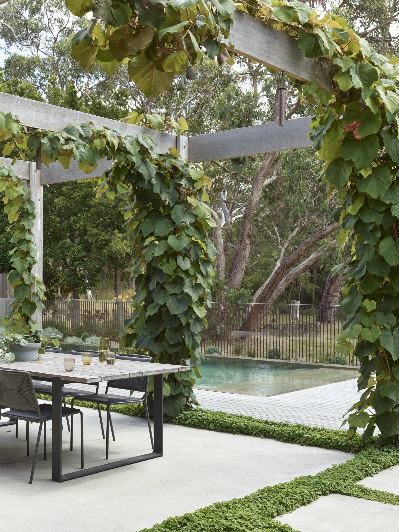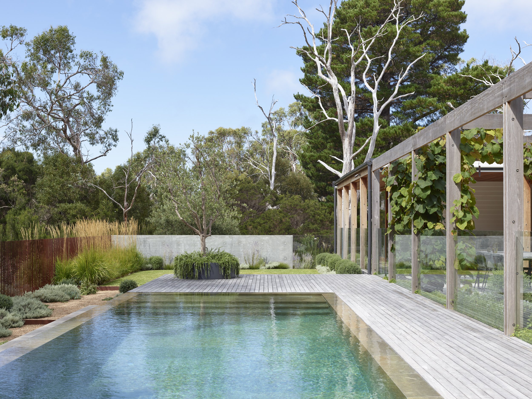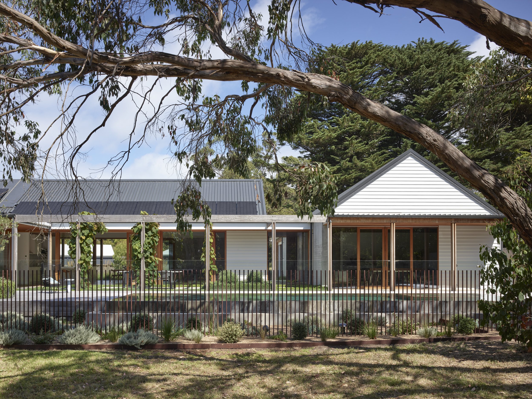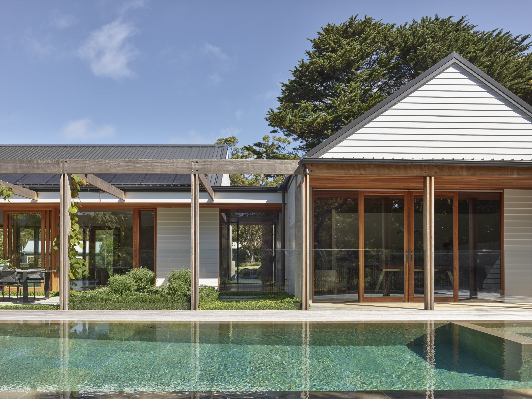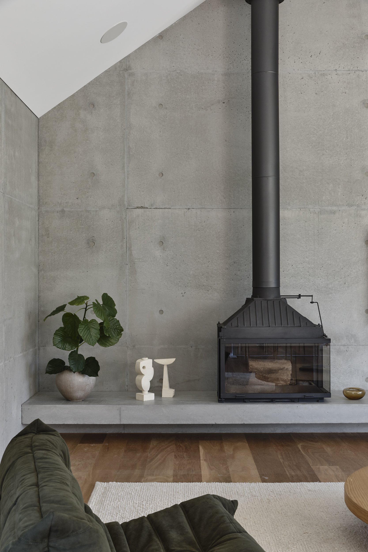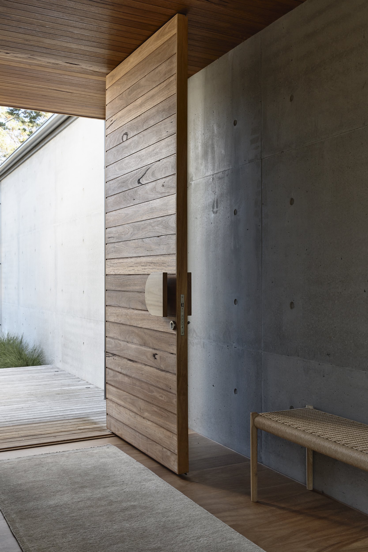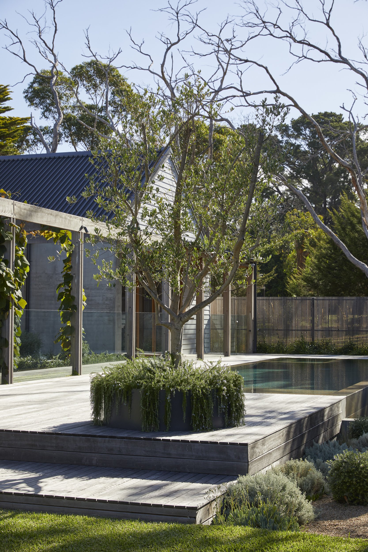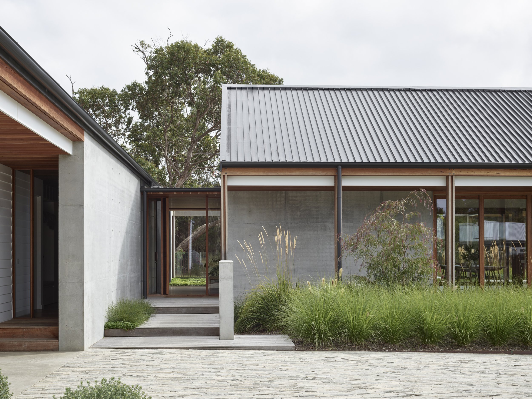
Honeysuckle House, Shoreham
HONEYSUCKLE HOUSE, SHOREHAM
Sharing a site with the former Buxton School Camp, adjoining a native bushland reserve, and adjacent to local surf spot “Honeysuckle”, this house was designed to respect and pay homage to its location.
The home draws upon a more traditional vernacular in its form, with refined gable roofs and weatherboards referencing the existing camp buildings on the site. Robust concrete elements ground the dwelling and form a backdrop for the landscape, whilst internally, timber linings add a sense of warmth to the spaces. Extensive sliding timber framed glass doors provide a direct connection to the outdoors, providing transparency from the front of house all the way through to the outdoor area, pool and bushland reserve beyond.
Photography: Derek Swalwell
Builder: KABSAV Projects, Landscape architect: Plume, Styling by Natalie James.
